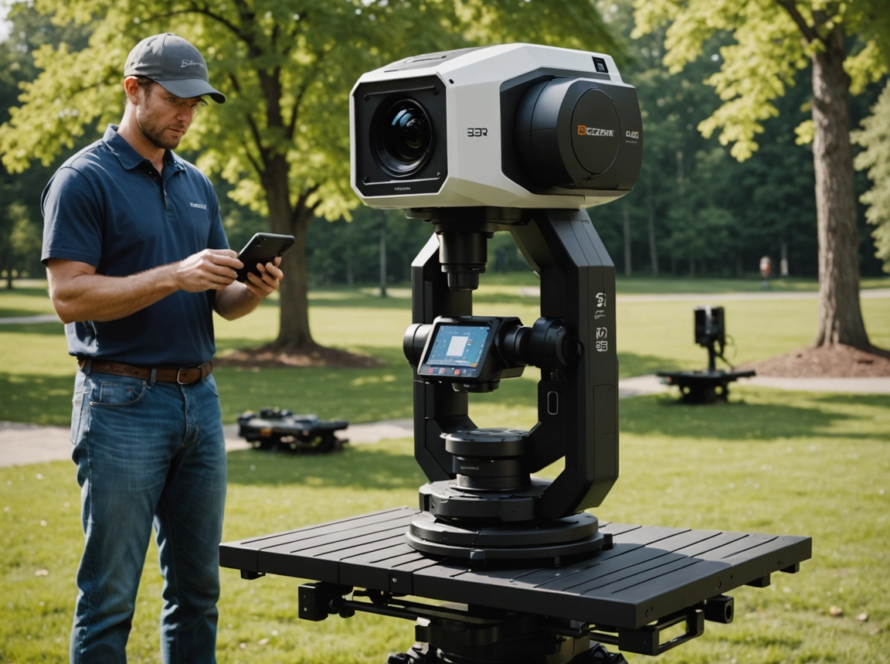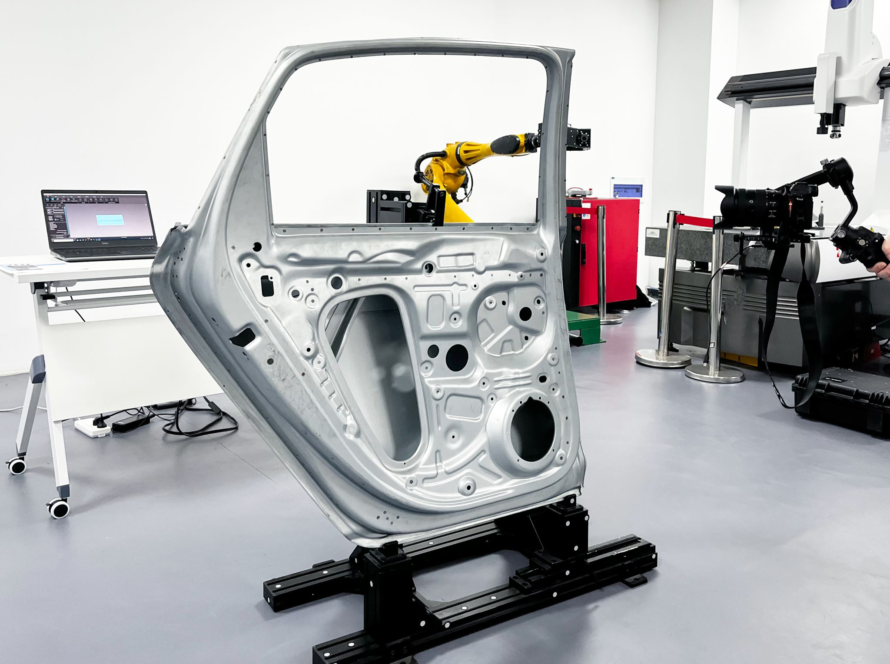3D laser scanning is a game-changing method for obtaining accurate spatial data in construction and renovation projects. This state-of-the-art technology employs laser beams to measure millions of points on surfaces, generating intricate digital representations of existing structures and spaces. Essentially, it allows you to create a digital replica of your building with millimeter-level precision.
3D Scan STL leads the way in providing expert 3D Laser Scanning & Modeling Services, using cutting-edge Artec Ray II 3D laser scanning technology to offer contractors, architects, and engineers unmatched measurement accuracy. Their mobile scanning services bring this advanced technology directly to your job site, removing any uncertainty from your project planning stage.
The significance of precise building project measurements goes beyond mere record-keeping. With accurate spatial data readily available, you can:
- Identify potential issues before construction starts
- Minimize expensive rework and material waste
- Improve collaboration among various trades
- Speed up project schedules through effective planning
3D laser scanning revolutionizes how you tackle both new construction and renovation projects. Instead of depending on outdated blueprints or manual measurements that are prone to mistakes, you receive detailed digital models that accurately represent site conditions. This degree of precision empowers your team to make well-informed choices, enhance designs, and carry out installations with certainty right from the beginning.
Understanding the 3D Scan Process: Scan, Assess, Install
The 3D scan process steps follow a systematic approach that transforms physical spaces into actionable digital data. Professional technicians arrive on-site with Artec Ray II 3D laser scanning equipment to capture comprehensive measurements of your building or facility. The scanning duration varies significantly based on building size, ranging from several hours for smaller spaces to multiple days for complex industrial facilities.
Scanning: Capturing Every Detail
During the scanning phase, laser technology captures millions of data points that form what’s known as a point cloud – a dense collection of spatial coordinates that represents every surface, structure, and detail within the scanned environment. This point cloud serves as the foundational dataset for all subsequent digital modeling and assessment activities.
Assessing: Analyzing the Data
The scan assess install process continues with expert analysis of the captured data. Technicians process and register the raw scan information to create accurate spatial relationships between different building elements. You receive a fully registered and processed digital copy of 3D scan data that includes:
- Complete spatial measurements with millimeter-level accuracy
- Detailed surface mapping of existing building systems
- Comprehensive documentation of structural elements
- Ready-to-use data files compatible with CAD and BIM software
This digital documentation enables precise planning for retrofitting projects, new construction installations, and building system upgrades. The processed scan data eliminates guesswork and provides the exact measurements needed for fabrication and installation planning.
Technologies Behind Professional 3D Laser Scanning Services
Artec Ray II 3D Laser Scanning Technology
Artec Ray II 3D laser scanning technology is the best choice for precise measurement tools, providing accuracy within millimeters in complex building environments. These advanced scanners capture millions of data points every second, creating highly detailed digital representations of spaces. The technology can measure distances up to 330 meters while maintaining precision of less than a millimeter, making it perfect for both small indoor areas and large industrial facilities.
Mobile 3D Scanning Services
Mobile 3D scanning services have transformed the way data is collected by bringing professional-grade equipment directly to your project site. This flexibility eliminates the need to transport materials or disrupt ongoing operations, allowing scanning teams to work around your schedule. The portable nature of modern Artec Ray II equipment means you can capture accurate measurements in challenging locations, including:
- Multi-story buildings with limited access
- Active construction sites
- Confined mechanical rooms
- Outdoor industrial installations
Precision Measurements and Imaging
Precision measurements and imaging capabilities go beyond basic distance calculations. The technology captures surface textures, material properties, and environmental conditions that traditional measurement tools overlook. Each scan produces RGB color data alongside geometric information, creating lifelike point clouds that serve as both measurement tools and visual references.
The scanning equipment automatically adjusts for environmental factors such as temperature changes and atmospheric conditions, ensuring consistent accuracy across different site conditions. This reliability is crucial when working on retrofit projects where existing building tolerances require precise measurements for successful system integration.
Application of 3D Scanning in Building Systems & Project Management
3D Laser Scanning & Modeling Services transform how you approach building systems analysis and project execution. When you need to evaluate existing infrastructure for retrofit building system upgrades, laser scanning provides comprehensive documentation of mechanical, electrical, and plumbing components within their spatial context.
Benefits for Existing Infrastructure Evaluation
The precision of scanned data directly supports pipe fabrication workflows by delivering exact measurements and spatial relationships. You can fabricate piping systems off-site with confidence, knowing that every bend, connection point, and clearance requirement matches the actual field conditions. This approach eliminates costly field modifications and reduces installation time significantly.
Advantages for New Construction Project Planning
New construction project planning benefits from scanning when you’re building adjacent to existing structures or integrating with established systems. The detailed point cloud data reveals potential conflicts before construction begins, allowing your team to adjust designs proactively rather than reactively.
Enhancements for Diagnostics and Project Management
Diagnostics and project management capabilities expand dramatically with digital models derived from scan data. You can:
- Identify system inefficiencies through spatial analysis
- Track installation progress against the original scan baseline
- Coordinate multiple trades using shared digital references
- Document as-built conditions for future maintenance planning
Project managers leverage these detailed digital models to make informed decisions throughout the construction lifecycle. The ability to visualize complex building systems in three-dimensional space enhances communication between stakeholders and reduces misunderstandings that typically lead to project delays and cost overruns.
Integrating Virtual Design and Construction (VDC) with Point Cloud Data
Virtual Design and Construction (VDC) teams transform raw point cloud data into sophisticated digital rendering systems that revolutionize project planning. These specialized professionals convert millions of data points captured during 3D laser scanning into comprehensive virtual models that serve as the foundation for all construction activities.
How VDC Teams Use Point Cloud Data
The project modeling and detailing process begins when VDC teams import registered point clouds into advanced software platforms. You can visualize every pipe, beam, and structural element within the existing space with millimeter-level accuracy. This precision enables teams to design new systems that perfectly integrate with current building conditions, eliminating costly field conflicts before construction begins.
Benefits of Using Point Cloud Data in VDC
Virtual assets for projects created from point cloud data provide unprecedented design coordination capabilities. Multiple trades can work simultaneously within the same digital environment, identifying potential clashes between mechanical, electrical, and plumbing systems before installation. You gain the ability to test different design scenarios, optimize routing paths, and ensure all components fit precisely within available space constraints.
Enhancing Project Visualization with VDC
The integration process enhances project visualization by creating immersive 3D environments where stakeholders can virtually walk through proposed installations. Decision-makers can evaluate design options, assess spatial relationships, and approve modifications with complete confidence in the accuracy of the underlying data. This level of detailed modeling reduces change orders, accelerates approval processes, and ensures seamless coordination between design intent and field reality.
Benefits of Industrial & Commercial Use of 3D Laser Scanning
The benefits of industrial 3D scanning extend far beyond simple measurement collection, transforming how construction and facility management professionals approach complex projects. Building safety and code compliance becomes significantly more achievable when you have millimeter-accurate measurements that document every structural element, pipe run, and system component within your facility.
You can identify potential safety hazards and compliance issues before they become costly problems. Precise measurements from Artec Ray II 3D laser scanning technology enable you to verify clearances, document existing conditions, and ensure new installations meet all regulatory requirements. This level of accuracy proves invaluable when dealing with older buildings where original blueprints may be incomplete or inaccurate.
Accurate measurement solutions for retrofit or new builds eliminate the guesswork that traditionally leads to project delays and budget overruns. You receive detailed digital documentation that captures every dimension, allowing your team to:
- Plan installations with confidence
- Fabricate components off-site using exact specifications
- Coordinate multiple trades without conflicts
- Verify existing conditions before design work begins
Cost reduction becomes a natural byproduct when you eliminate measurement errors and rework. Digital documentation provides your entire project team with a single source of truth, reducing miscommunication and ensuring everyone works from the same accurate data set. This precision translates directly into faster project completion times and improved profitability.
Choosing a Professional Provider for Your 3D Laser Scanning Needs
When you need to find professional 3D laser scanning service providers, several key factors determine the quality and reliability of your chosen partner. The technology behind the scanning equipment represents just one piece of the puzzle – the expertise and support structure surrounding that technology makes the real difference in project outcomes.
Essential criteria for selecting your scanning partner:
- Equipment quality and technology standards – Look for providers using industry-leading systems like Artec Ray II 3D laser scanning technology
- Track record in your specific industry – Whether you’re working on industrial facilities, commercial buildings, or complex retrofit projects
- Comprehensive service offerings – From initial scanning through final deliverable processing
- Geographic coverage and mobility – Ability to bring scanning services directly to your project site
The value of expert associate support extends far beyond the initial scanning phase. Professional providers like 3D Scan STL and specialized firms such as 3D Scan STL assign dedicated associates who understand both the technical aspects of scanning and the practical requirements of construction projects. These experts guide you through data interpretation, help identify potential challenges in your existing building systems, and ensure the scanned data aligns with your project objectives.
Expert recommendations on building system fabrication based on scans can dramatically impact your project’s success. Professional providers analyze your point cloud data to identify optimal fabrication approaches, suggest installation sequences that minimize conflicts, and recommend system modifications that improve efficiency. This level of insight transforms raw scanning data into actionable intelligence for your construction team.
Quality 3D Laser Scanning & Modeling Services providers maintain rigorous standards for data accuracy, processing timelines, and client communication throughout every project phase.
Conclusion
3D Laser Scanning & Modeling Services are the future of precise construction and retrofit projects. You need accurate measurements to avoid costly mistakes and delays. Professional providers offer the expertise and advanced technology needed for successful project outcomes.
Don’t settle for inaccurate measurements when your project’s success relies on it. Contact 3D Scan STL for Professional 3D Laser Scanning services that turn your construction challenges into efficient solutions. Their skilled team offers:
- Comprehensive site scanning using advanced Artec, Scanology and AutoScan hardware
- Detailed point cloud processing and digital modeling
- Expert recommendations for improving fabrication and installation
Your next project deserves the accuracy that only professional 3D scanning services can deliver. Contact 3D Scan STL today for expert advice and to schedule a service.


