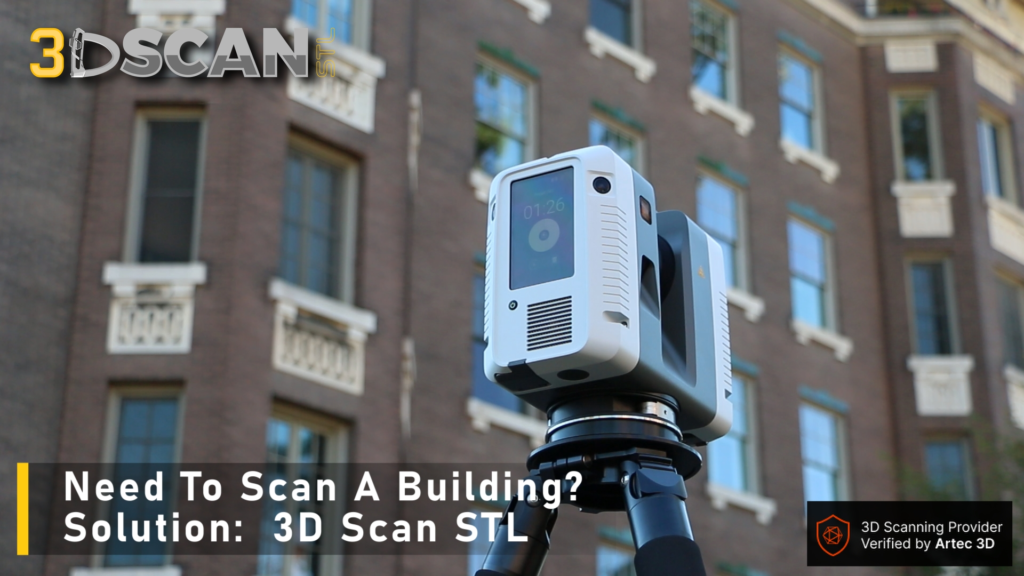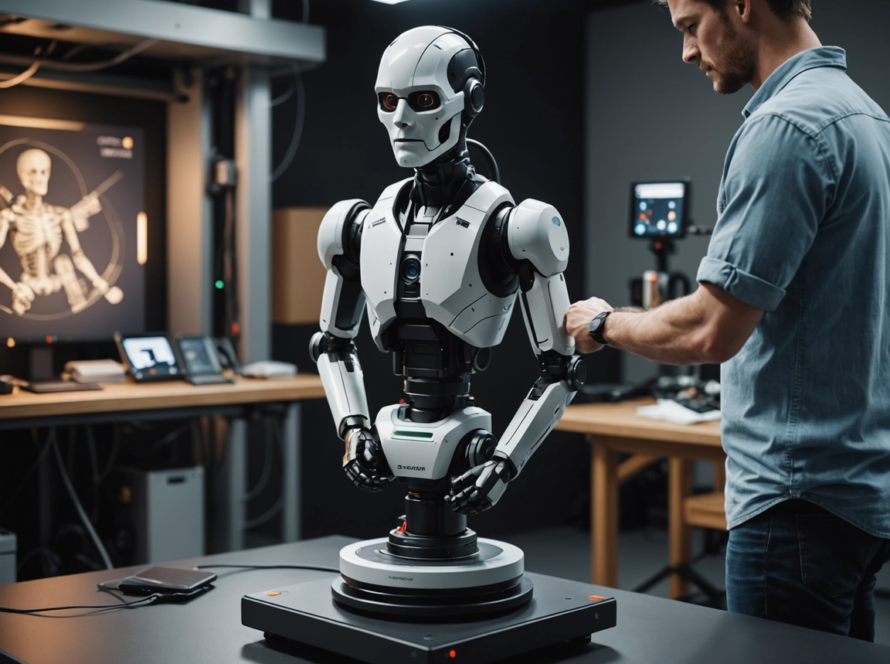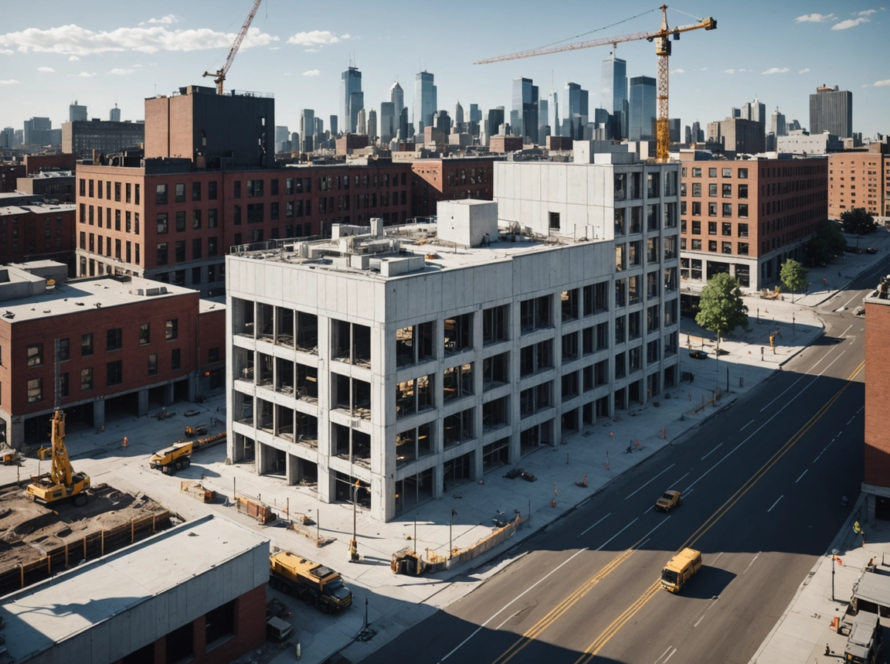3D scanning buildings has changed the way architects, engineers, and construction professionals capture and analyze structural data. This advanced technology turns physical spaces into accurate digital models, allowing for precise measurements, thorough documentation, and improved project planning for both interior 3D scanning and exterior 3D scanning.
Laser scanning buildings offers unmatched accuracy in documenting existing conditions, aiding renovation projects, facility management, and new construction efforts. With this technology, you can reduce measurement mistakes, limit site visits, and create detailed digital replicas of your structures.

In this article, we will discuss the key methods, technologies, and uses of 3D scanning buildings – interior & exterior. You will learn about the different scanning techniques, their compatibility with Building Information Modeling (BIM), and the benefits of working with professional scanning services to enhance your project results.
Understanding 3D Scanning Technology for Buildings
3D laser scanning in construction operates through sophisticated technology that captures millions of precise measurements per second. The scanner emits laser pulses that bounce off surfaces and return to the device, calculating exact distances based on the time of flight. This process creates highly accurate spatial data that represents every visible surface within the scanner’s range.
Types of Scanning Devices
There are several types of scanning devices used in 3D laser scanning for construction:
- Terrestrial laser scanners: These scanners remain stationary during operation and capture comprehensive 360-degree views of building spaces. They excel in laser scanning buildings where precision is paramount, delivering millimeter-level accuracy for detailed architectural documentation.
- Handheld imaging scanners: These scanners provide flexibility for capturing intricate details in confined spaces. You can maneuver these devices around obstacles and tight corners that larger equipment cannot access effectively.
- Mobile LiDAR systems: These systems combine laser scanning with GPS and inertial measurement units, allowing continuous data collection while moving through buildings or around exterior structures.
- Autonomous flying laser scanners: These scanners are mounted on drones and capture exterior building features, rooftops, and elevated structural elements that would be dangerous or impossible to reach with traditional methods.
Point Cloud Data Generation
The captured laser measurements generate point clouds – dense collections of three-dimensional coordinates that represent every scanned surface. Each point contains precise X, Y, and Z coordinates along with intensity values that indicate surface reflectivity. This building scanning technology transforms physical structures into digital twins that architects, engineers, and construction professionals can analyze, measure, and modify using specialized software applications.
Interior & Exterior 3D Scanning Techniques for Buildings
Interior 3D Scanning Techniques
Interior 3D scanning requires specialized approaches to capture complex indoor environments with precision.
Handheld Laser Scanners
Handheld laser scanners excel in confined spaces where traditional equipment cannot reach, allowing you to navigate through doorways, around furniture, and into tight corners. These portable devices provide flexibility for scanning intricate architectural details, mechanical rooms, and areas with limited access.
Terrestrial Laser Scanners
Terrestrial laser scanners serve as the backbone for comprehensive interior documentation. You position these stationary units at strategic locations throughout the building to capture high-resolution data of entire rooms, corridors, and open spaces. The scanning process involves multiple setups to ensure complete coverage, with each position capturing overlapping data that creates seamless point cloud models.
Mobile Scanning Solutions
Mobile laser scanners revolutionize interior data collection by combining speed with accuracy. You can walk through buildings while the scanner continuously captures spatial information, dramatically reducing project timelines. These systems integrate multiple sensors to track your movement and position, creating detailed 3D models of entire floor plans in a single pass.
The efficiency gains are substantial – what traditionally required hours of static scanning can be completed in minutes with mobile systems.
Exterior Scanning Methodologies
Exterior building scans demand different strategies to capture structural elements effectively.
Ground-Based Terrestrial Scanners
Ground-based terrestrial scanners position around the building perimeter to document facades, architectural features, and building envelopes. You coordinate multiple scan positions to eliminate shadow zones and ensure complete coverage of complex geometries.
Flying Laser Scanners
Flying laser scanners mounted on drones access previously unreachable areas like rooftops, building tops, and tall structures. These autonomous systems capture detailed data from elevated perspectives, providing comprehensive documentation of building exteriors without requiring scaffolding or specialized access equipment. The aerial approach proves particularly valuable for large industrial facilities and multi-story commercial buildings where traditional scanning methods face limitations.
Integration with Building Information Modeling (BIM)
BIM integration transforms raw point cloud data from 3D scanning into intelligent digital building models that serve as comprehensive information repositories. When you capture interior and exterior building data through laser scanning, this information seamlessly flows into BIM software platforms like Autodesk Revit, Bentley MicroStation, or Trimble SketchUp Pro.
The integration process begins with point cloud registration, where scanning data gets aligned and merged into a unified coordinate system. You can then use this registered data as a reference framework for creating accurate 3D models within your BIM environment. Building information modeling software allows you to extract precise measurements, identify structural elements, and generate detailed architectural drawings directly from the scanned data.
Renovation Projects and Lifecycle Management
Digital building models created from scanned data prove invaluable for renovation and retrofit projects. You gain access to exact as-built conditions, eliminating guesswork and reducing costly field verification trips. The point cloud data reveals hidden structural elements, mechanical systems, and spatial relationships that traditional surveying methods might miss.
For lifecycle management, BIM-integrated scan data creates a permanent digital record of building conditions at specific points in time. You can compare multiple scanning sessions to track structural changes, monitor wear patterns, or document maintenance activities. This historical data becomes essential for facility managers planning future renovations or assessing building performance over time.
The combination of 3D Scanning Buildings – Interior & Exterior with BIM workflows delivers unprecedented accuracy in project planning and execution phases.
Applications of 3D Scanning in Construction and Industrial Buildings
Industrial building scanning transforms how facilities manage safety compliance and structural integrity. Manufacturing plants, warehouses, and processing facilities benefit from precise documentation that captures every pipe, beam, and structural element. Safety audits become more thorough when you have complete 3D models showing clearance heights, emergency exit paths, and equipment placement. Structural assessments gain accuracy through detailed measurements that identify potential issues before they become costly problems.
Construction site laser scanning revolutionizes project planning and execution from foundation to completion. You can verify that concrete pours match specifications, track construction progress against design intent, and identify conflicts before materials arrive on site. Quality control reaches new levels when you compare as-built conditions to original plans using precise point cloud data.
3D scanning in construction enables proactive problem-solving throughout the building process. Contractors use scan data to:
- Verify structural elements meet design specifications
- Document existing conditions before renovations
- Create accurate as-built drawings for facility management
- Monitor construction progress and identify deviations
Laser scanning in construction provides measurable benefits for project timelines and budgets. You reduce rework by catching dimensional errors early, minimize change orders through accurate existing condition documentation, and improve coordination between trades. The technology captures complex geometries that traditional surveying methods struggle to document efficiently, making it essential for modern construction workflows.
Advantages of Using Professional Services like 3D Scan STL for Building Scanning
Professional building scanning services deliver precision that sets them apart from basic scanning approaches. 3D Scan STL, recognized as the Midwest leader in laser scanning, provides access to cutting-edge technology that captures millimeter-level accuracy across complex building structures.
Key advantages include:
- Advanced Equipment Portfolio – Professional services utilize high-end terrestrial laser scanners, mobile LiDAR systems, and drone-mounted scanners that exceed consumer-grade capabilities
- Comprehensive Coverage – Expert teams handle both interior and exterior scanning requirements within a single project workflow
- Technical Expertise – Specialized knowledge ensures optimal scanner positioning, proper data collection protocols, and seamless point cloud processing
You benefit from established workflows that minimize project downtime while maximizing data quality. Professional services like 3D Scan STL combine years of field experience with sophisticated equipment to deliver results that meet architectural and engineering standards. Their regional expertise in the Midwest ensures familiarity with local building codes and construction practices.
The investment in professional building scanning services translates directly into reduced project risks and enhanced decision-making capabilities throughout your building’s lifecycle.
Contact Us For Professional Building Scanning Services!
Your next building scanning project deserves the precision and reliability that only comes from working with seasoned professionals. When you contact professional building scanner experts, you’re investing in accurate digital modeling that saves time, reduces costs, and eliminates guesswork.
3D Scan STL delivers comprehensive expert building scan services Midwest clients trust for both interior and exterior applications. Our cutting-edge technology captures every detail of your structure, providing the foundation for successful renovation, construction, and facility management projects.
Ready to transform your building documentation process? Contact 3D Scan STL today to discuss your 3D Scanning Buildings – Interior & Exterior needs. Let our expertise enhance your next project with reliable, state-of-the-art scanning solutions that deliver results you can count on.


